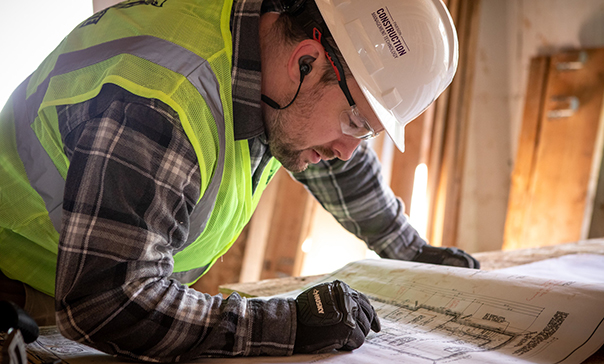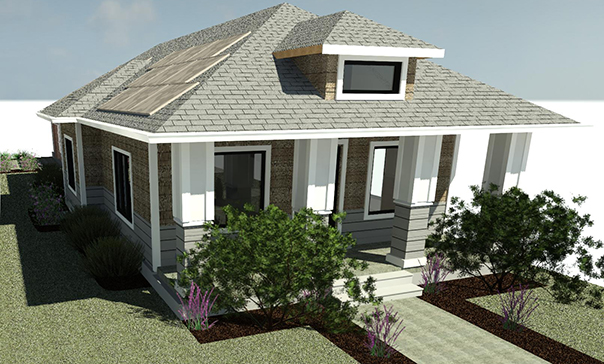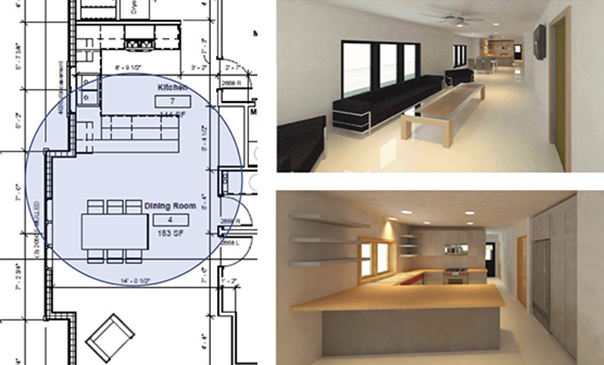Photo Galleries

Photo Updates
These galleries will be updated throughout the construction.
The project is being managed by students in the Construction Management program in the College of Engineering, Applied Science and Technology.
- Progress Photos
- Photo Gallery (Weber State University)
- Photo Gallery (Interior)
- Ribbon Cutting Photos Album 1
- Ribbon Cutting Photos Album 2
- Home Drawing Photos

Project Renderings
This Craftsman style home will be situated on the corner of 28th Street and
Quincy Ave in Ogden, Utah. Elements of the classic design style are merged
with modern updates. LP-Smart Siding will be used for the horizontal planks as well as the shake-like shingles. A dormer positioned over a paneled door is
centered inside the gable end. A neutral color scheme helps the home blend
into it's mountainous surroundings and matches the existing neighborhood.

Floor Plans
- 001g cover sheet
- 002g general notes
- A001 site plan
- A002 landscaping plan
- A101 basement floor plan
- A102 main level floor plan
- A105 roof plan
- A106 garage floor & electrical plan
- A201 exterior elevations
- A202 exterior elevations
- A301 building section
- E101 electrical plans
- M101 HVAC Systems
