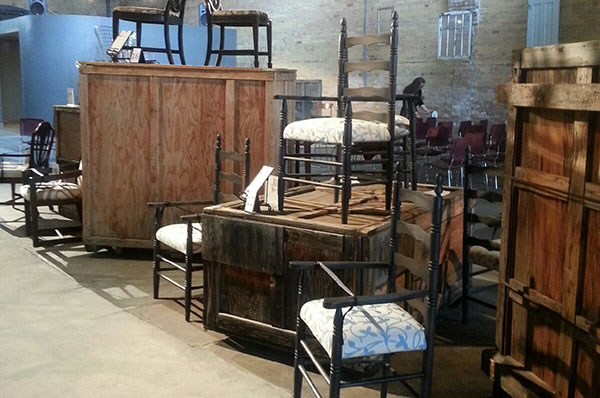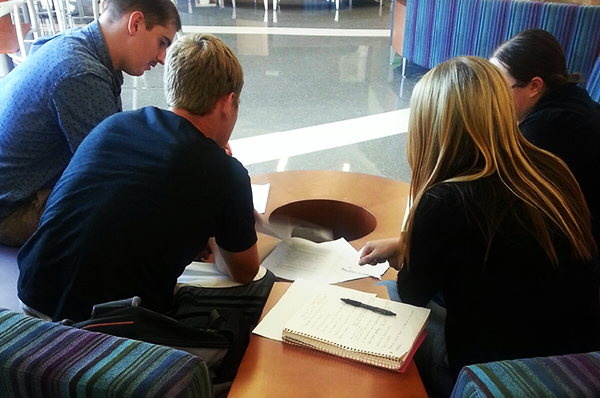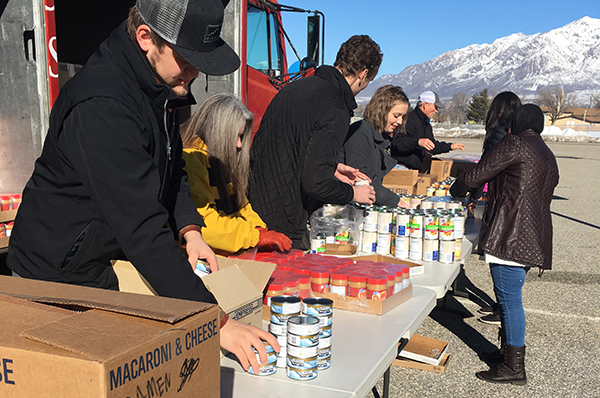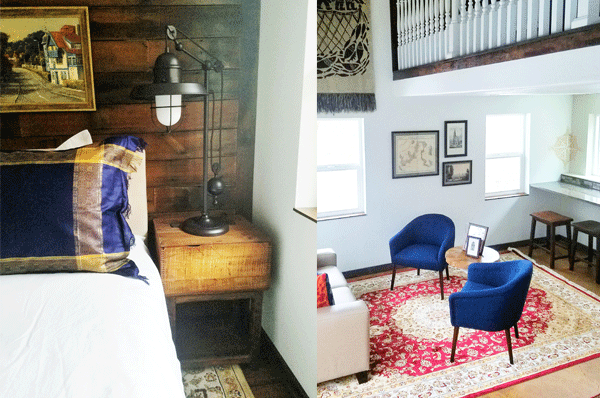Community Engaged Learning
Many courses within the Interior Design program curriculum incorporate service learning opportunities. Faculty and students work with community partners on actual design-build projects to combine curriculum with service throughout the year locally and abroad. Service opportunities vary from conceptual design to hands-on design-build projects to support the community partner mission.

Charitable Chair
since 2011
Each year, interior design students refurbish chairs with historical significance as part of course curriculum. Chairs are then auctioned at an event to benefit a community partner as well as the interior design program.
Over $20,000 has been donated to community partners since it's inception.
Past Charitable Chair community partners have included:
- Major Brent Taylor Foundation
- Boys and Girls Clubs of Weber-Davis
- Junior League of Ogden

Design-Build
since 2011
Many courses across the curriculum participate in design-build opportunities as part of class requirements.
Capstone community-engaged project are featured in the senior courses (ID 4025, 4030) as well as service-learning emphasis in courses such as Practicum (ID 2860) as opportunities arise.
In addition, the yearly Interdisciplinary Design Charrette features a service-learning design challenge in which junior- and senior-level courses participate.
Solar Decathalon Home
The home was built with the help of various sub-contractors and is a top 10 finalist in the 2020 Department of Energy Solar Decathlon collegiate competition.
“Fifty-plus students, 20-plus subcontractors, Ogden City and so many more folks benefitted from the education, the in-field training and energy efficiency advances this home showcases,” Thomas said. “These are the game changers of the future.”

Bridging the Gap program
since 2018
Sponsored by Catholic Community Services of Northern Utah, the Bridging the Gap program provides meal packs to children during the weekend break from school.
Interior design students participate in the distribution of food packs for local elementary school children.

The Net-Zero Studio
2016-2017
The Net-Zero Studio was a 2 year project for interdisciplinary Weber State University (WSU) students to design and construct a 498 square foot craftsman, open loft, home that features; kitchen, dining, living, bedroom, and bathroom spaces. The project utilizes "Sustainability Through Size" and green building techniques to promote sustainability and green building. Students from Architectural Design Engineering Technology, Manufacturing Engineering Technology, Construction Management, and Interior Design partnered to research, design, and construct the project using the latest green building methods and materials. Students implemented best practices from green building certifications such as LEED For Homes, National Green Building Standard, Energy Star, Resnet (HERS), and Passive House Standards into the tiny studio.

