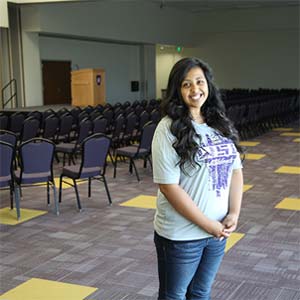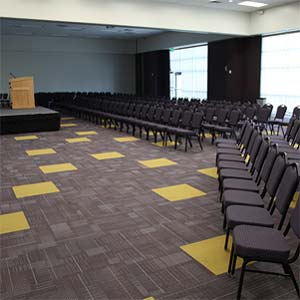
Events Scheduling
Conference Rooms, Computer Labs and Classrooms
Davis Campus features a variety of room options, including conference rooms and classroom sizes that seat from 10 to 100. Each provides traditional classroom seating with full audio/visual capabilities, as do two large, tiered lecture halls that when combined seat up to 200.
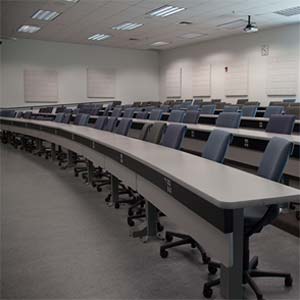
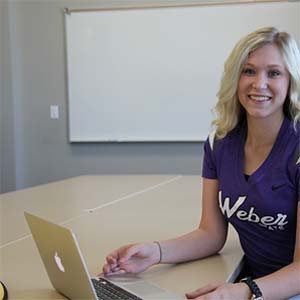
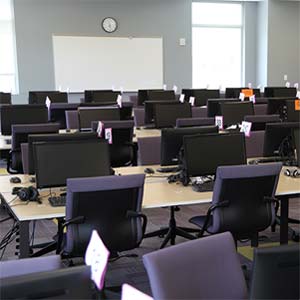
Ballrooms
Our ballroom has theater style seating for up to 320 and banquet seating for 180-192, depending on table size. We have podiums, projectors, screens and audio for clear viewing and sound from around the room. We offer complete staging that can be arranged in a variety of ways. Within the ballroom we have space for 29 vendor tables, with additional space for more in the large adjacent atrium or outdoor areas.
